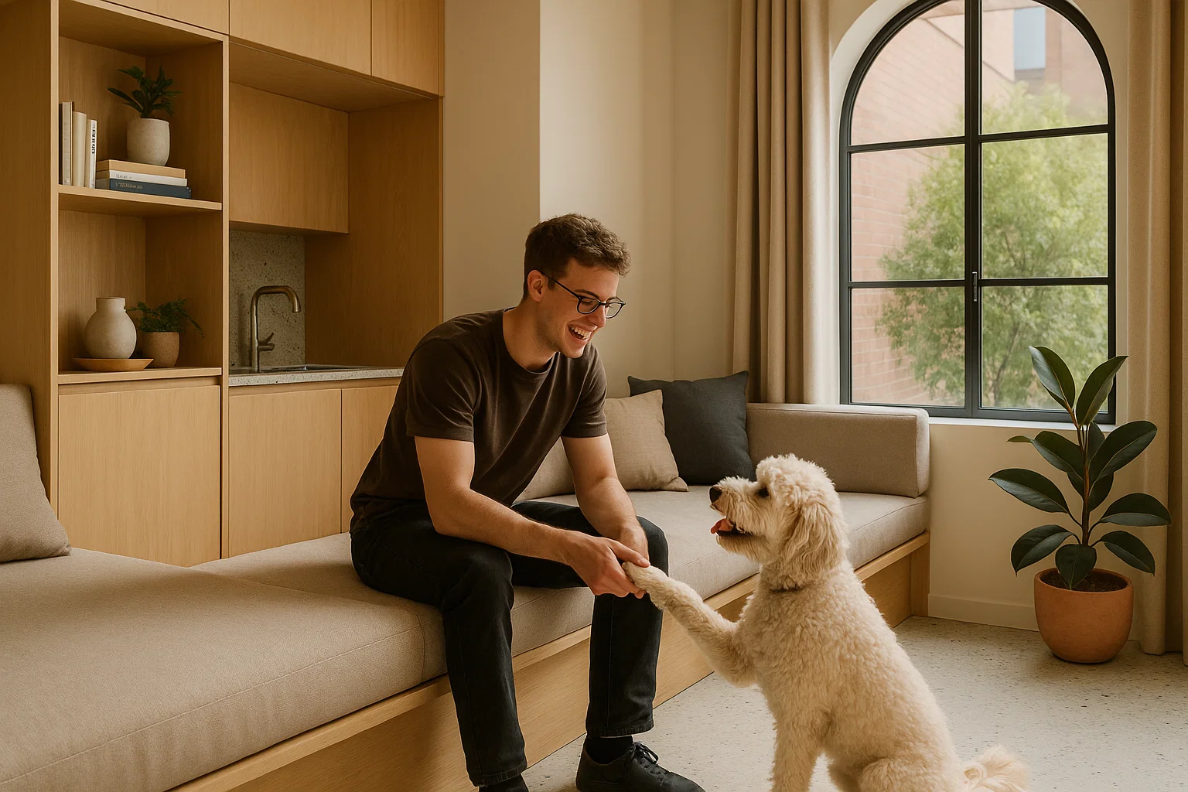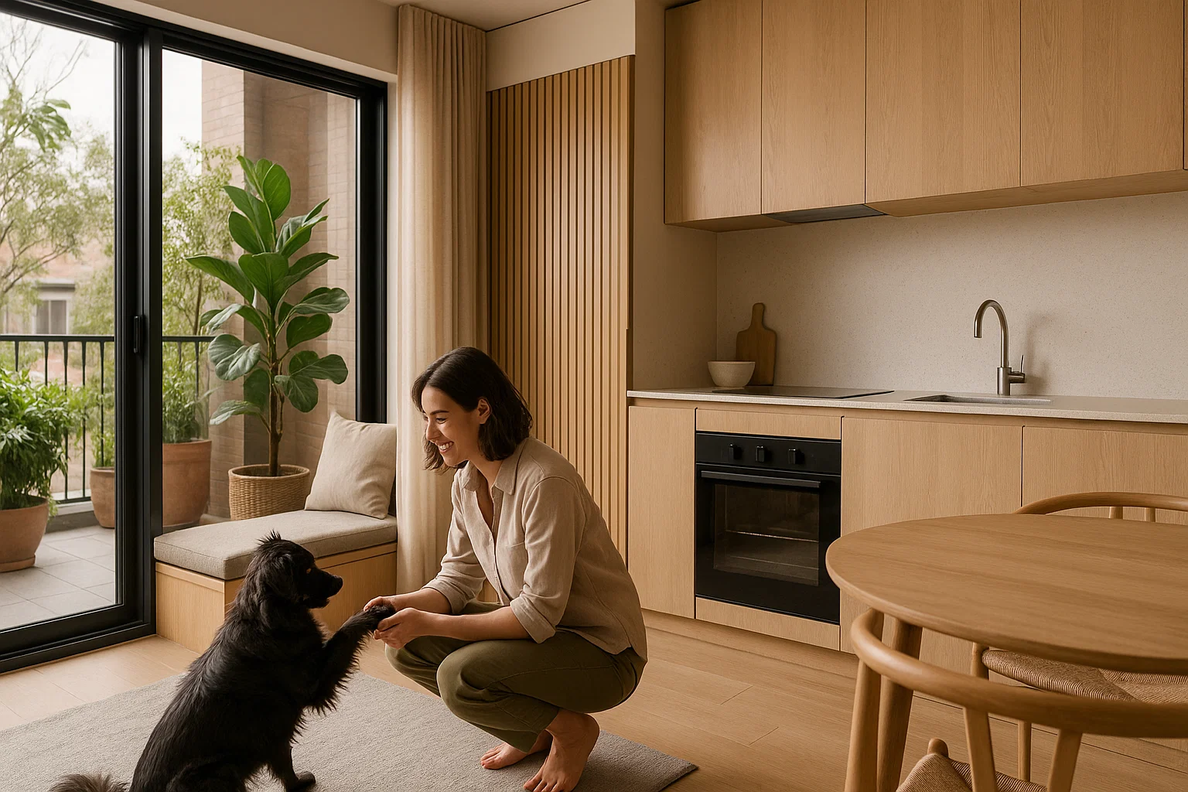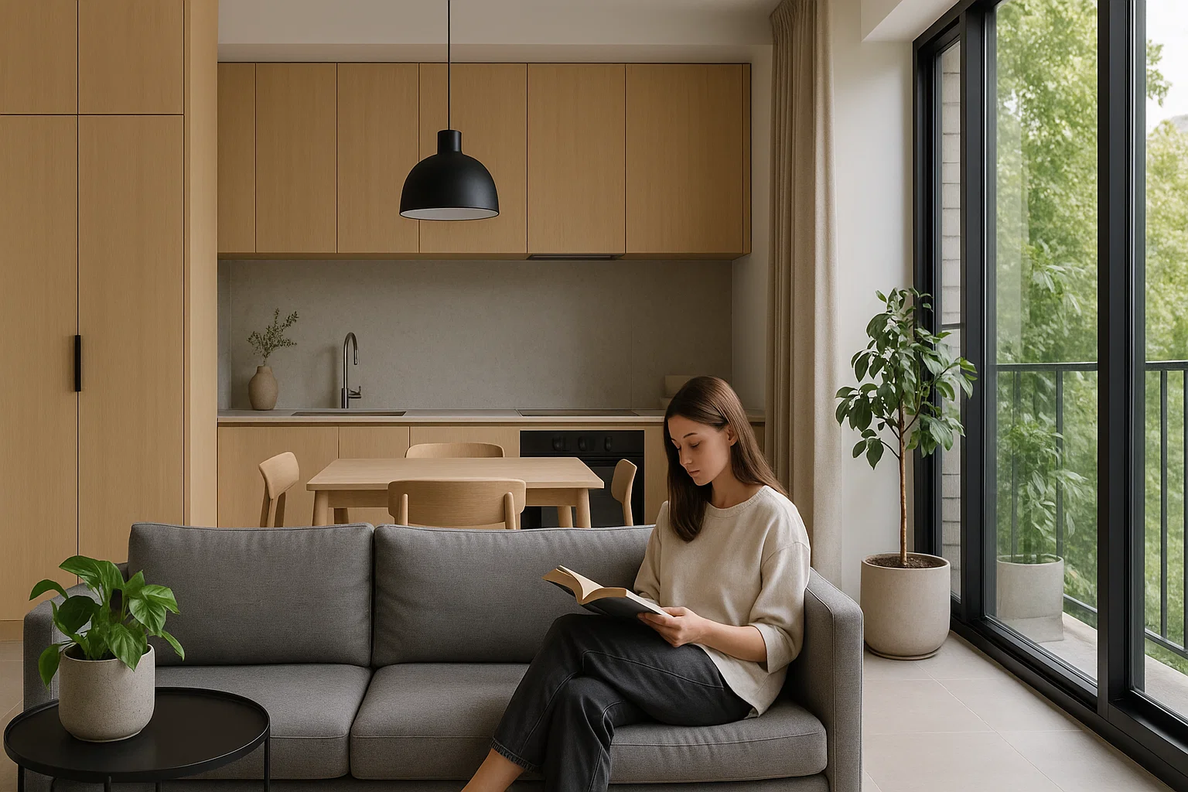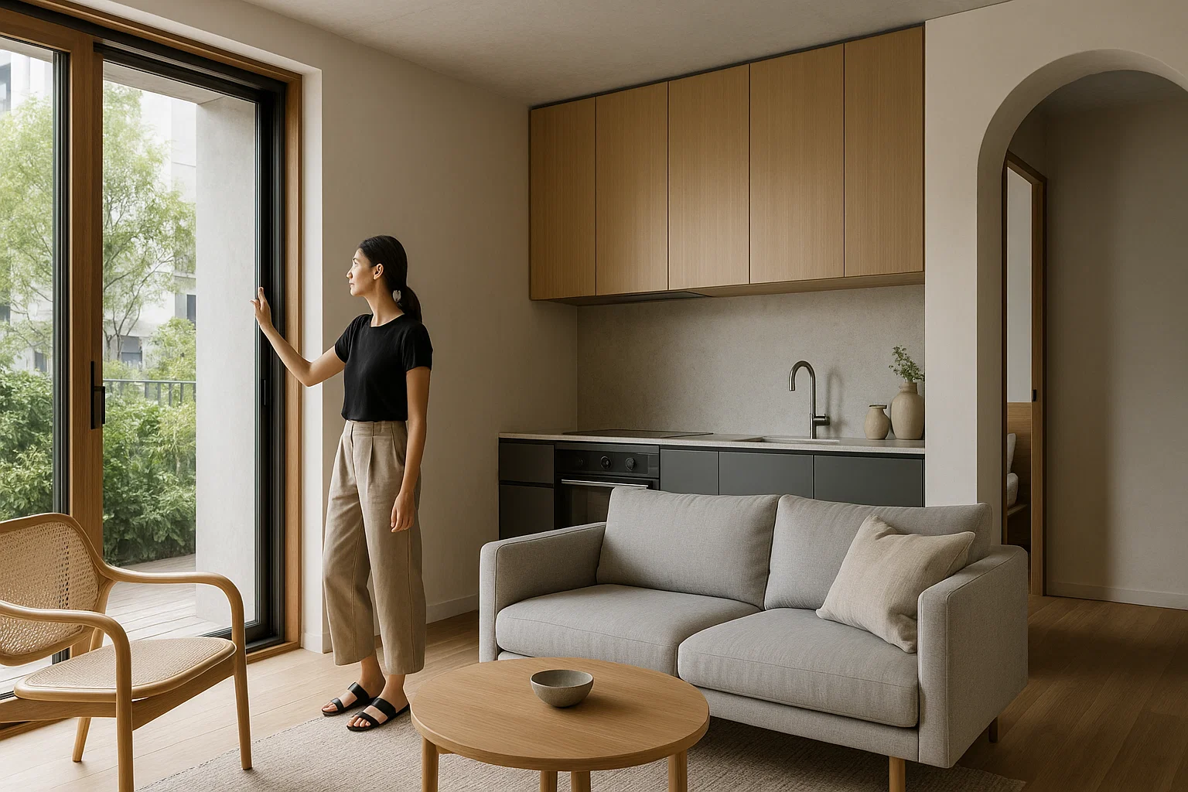
Sydney’s 19sqm Marvel: How Ingenious Design Creates Big Freedom in Tiny Co-Living Spaces
Sydney’s 19sqm Marvel: How Ingenious Design Creates Big Freedom in Tiny Co-Living Spaces
As city living becomes increasingly compact, the dream of a personal sanctuary that also fosters community often feels out of reach. But in Sydney, a pioneering co-living brand named Yuko is transforming the urban landscape with an innovative approach that champions both private space and social connection.
Inspired by the modernist spirit, and particularly the famous French architect Le Corbusier’s vision of “the house as a machine for living,” Yuko offers Australia’s first co-living experience, meticulously designed for those who desire a sense of belonging without sacrificing their own domain.
This groundbreaking project took shape within a building originally conceived as a boarding house, with layouts for bathrooms, kitchens, and walls already established. Architects had to work within these existing structures, creating 33 distinct units. The featured unit, an impressive exercise in spatial efficiency, boasts 19 square meters (approximately 205 sq ft) of internal space, complemented by a generous 6-square-meter balcony.
The overarching design philosophy for these apartments emphasizes flexibility, aiming to create the largest possible “free space” where residents can work, entertain, relax, or even dance.
The key to this expansive feel in such a compact area lies in an ingenious design choice: raising the bed. Nearly everything within the apartment, save for the bathroom and kitchenette, is cleverly tucked away underneath this queen-size bed. Imagine a full-size wardrobe, a dining table, and a sofa – all custom-designed to seamlessly fit into this hidden realm.
The sofa, for instance, is mounted on casters and features an automatic braking system that engages when weight is applied, allowing it to be pulled out and positioned anywhere, then securely anchored. It’s ergonomically designed as a comfortable two-seater, perfect for watching TV. Guiding tracks ensure the sofa slides smoothly and straight back into its storage spot. Even the steps leading up to the elevated bed double as practical drawers, providing additional storage. The wardrobe is thoughtfully sectioned, offering a third for shelving and the remainder for hanging clothes, with a dropped bottom specifically for shoe storage.
Beyond the integrated furniture, the design team added elements to personalize and enhance the space.
Paneling creates the cozy feel of a distinct bedroom area, also forming a useful ledge. Hooks are strategically placed to hang cushions and straps on the wall, maximizing floor space. To encourage residents to infuse their own personality into the unit, a custom “one unit” was created, combining a shelf, hooks, and a pin board. Another standout feature is a bookshelf unit that cleverly transforms into a compact desk without the need to move any books, offering a dedicated workspace at a moment’s notice.
While each unit includes a small kitchenette for preparing meals, the communal aspects truly elevate the co-living experience. For residents wanting to prepare larger meals or host gatherings, a spacious, semi-commercial kitchen is available in the communal room. Each unit also features its own compact bathroom, with communal laundry facilities conveniently located on the ground floor. This adaptable design philosophy means that while you live in a small space, it’s designed to suit you and provide unparalleled freedom. It’s a testament to the enduring inspiration of modernist architects who sought to solve problems in the most beautiful and functional ways possible.




