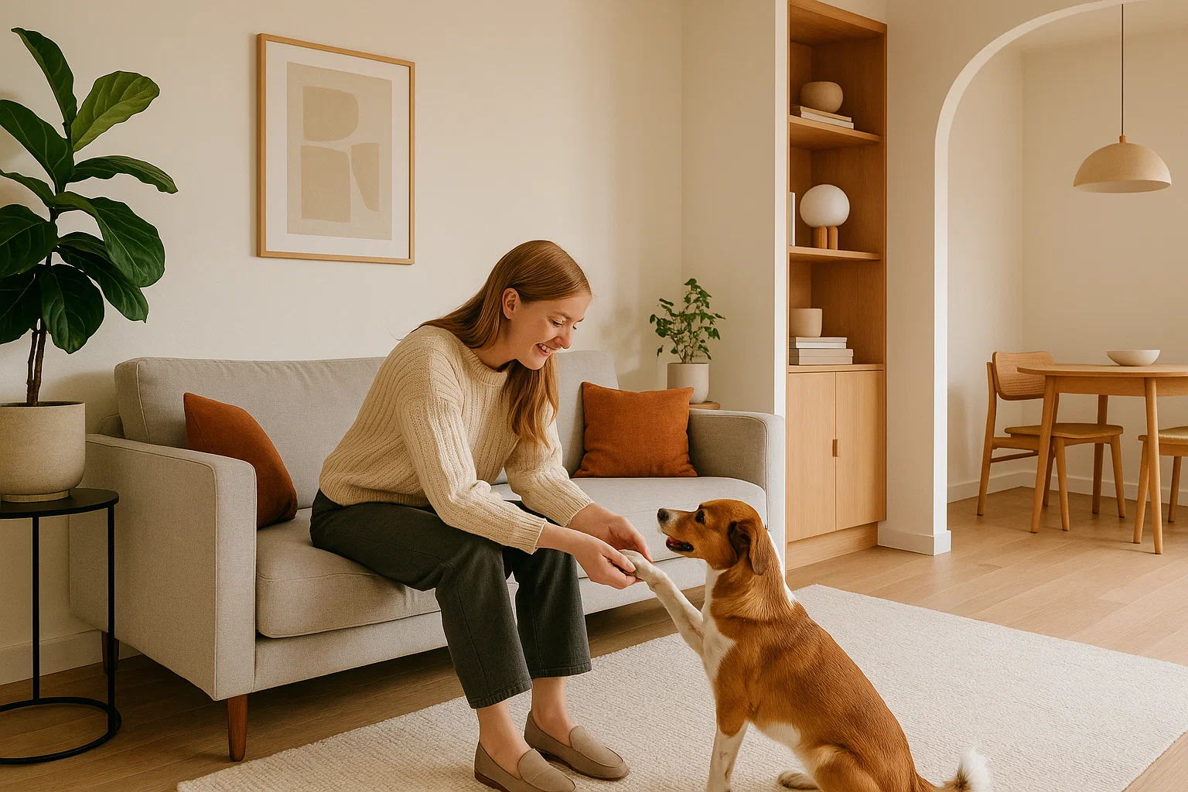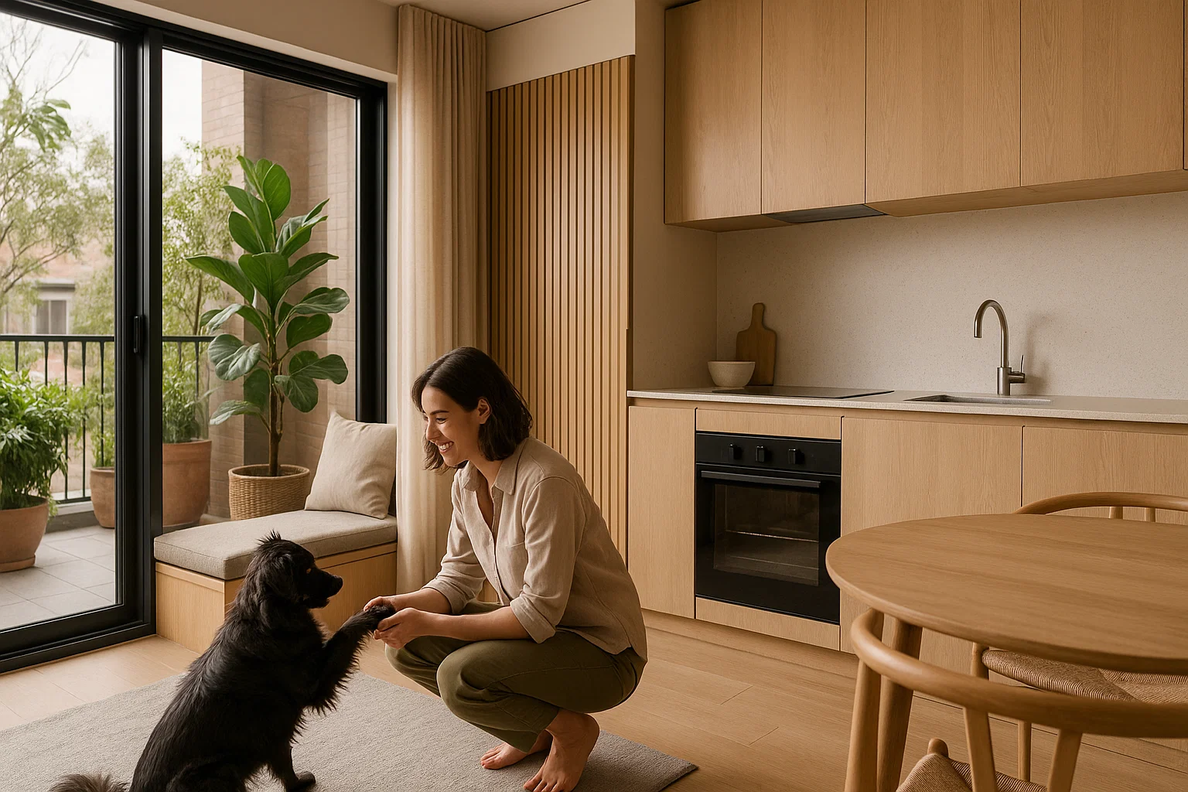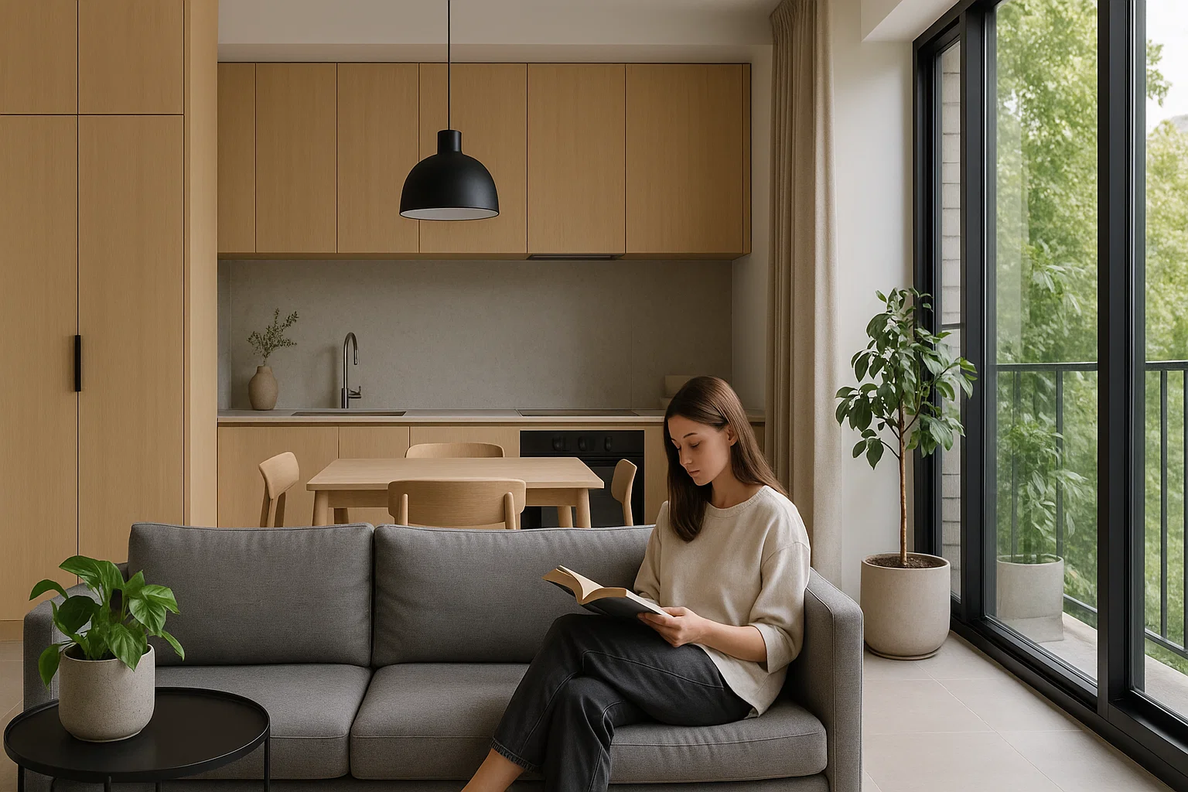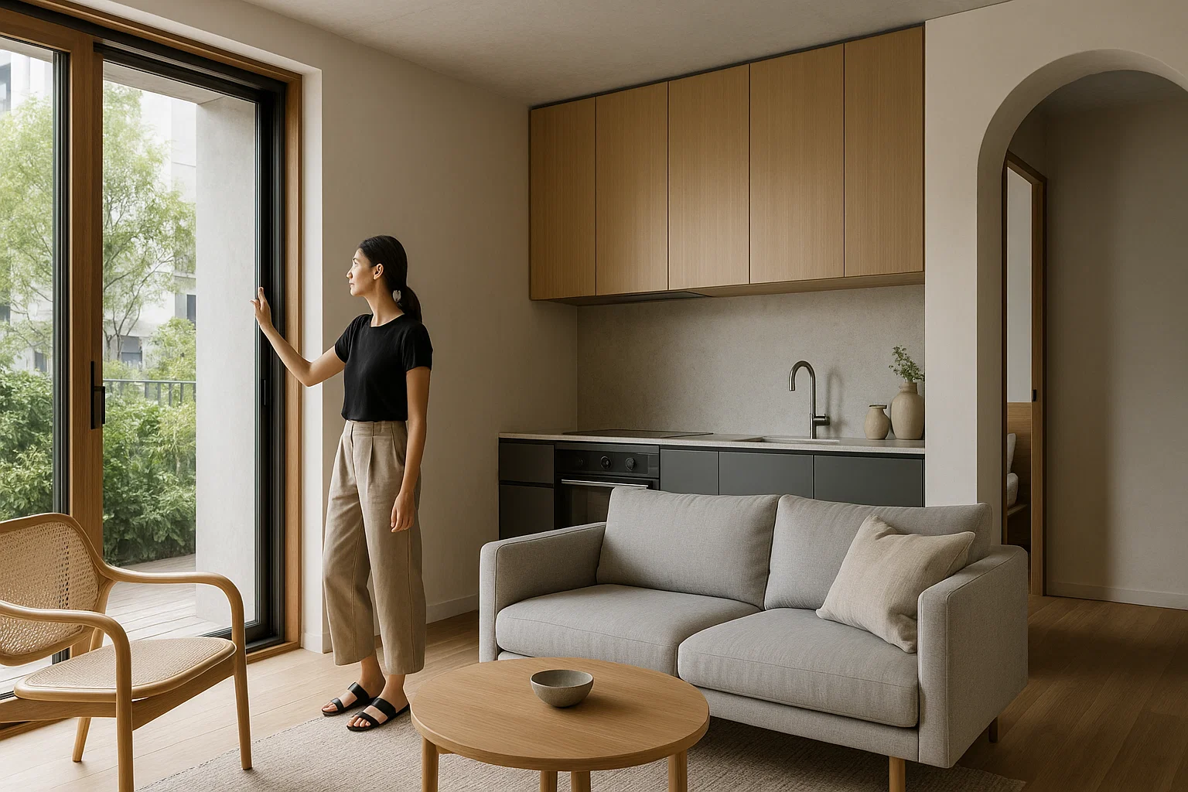
Design Genius Unleashed: Inside Inventor Simone Giertz’s Masterclass in Small-Space Living
Step inside the Los Angeles home of inventor and product designer Simone Giertz, and you’ll quickly realize this isn’t just a house; it’s a brilliantly executed exercise in form-meets-function, a testament to innovative problem-solving, and frankly, an inspiration for anyone looking to maximize every inch of a compact footprint. At just 630 square feet (58 sqm), Giertz’s one-bedroom, one-bathroom abode is a “lean machine and very functional”, showcasing how thoughtful design can transform a small space into a deeply personal and highly efficient sanctuary.
For Giertz, whose professional life is often filled with “adventure” and the creation of “unique solutions to everyday problems,” her home serves as a much-needed “house that spoons me,” a place for recovery and coziness. This isn’t her first foray into unconventional living; at 20, she famously bought, renovated, and lived on an old tugboat in Stockholm, Sweden. This background has undoubtedly shaped her perspective, viewing small-space living not as a limitation but as a compelling “design challenge” that provides “very clear parameters” to make every corner “the best it can be”. Her design mantra, “Everything is awesome, but it’s like everything is custom,” perfectly encapsulates her approach. She deliberately avoids the generic “Home Depot flip,” preferring to embrace her home’s “weird” charm and “winged-it” history, which has evolved over generations of owners.
Ingenious Interiors: Where Function Meets Flair
Giertz’s home, shared with her beloved companions, Scraps the dog, Futs the cat, and foster pup Tobin, has been her living laboratory for four years. Her creative solutions are evident throughout:
- The Multi-Talented Side Table: Her thread spool side table isn’t merely decorative; it cleverly conceals storage for knitting yarn. Giertz has a playful affinity for “big versions of small objects” in a small house, a design choice that adds a unique character while serving a dual purpose.
- Living Light: The Plamp: A truly remarkable piece is the “Plamp,” a pot-lamp combination where the leaves of a growing plant organically form the light cover. This evolving, living light fixture constantly grows, requiring regular re-hanging and snaking to accommodate its natural progression, a beautiful example of biophilic design.
- The Hallway Revolution: Recognizing the common absence of dedicated entryways in American architecture compared to Swedish homes, Giertz completely rebuilt her loft staircase. This strategic renovation integrated essential shoe storage and two dedicated cabinets for jackets and bags, a brilliant solution to a pervasive organizational challenge.
- Artistic Illuminations: Giertz’s first-ever stained glass window project is a striking addition, replacing light-blocking doors to flood the room with natural light. This ambitious piece also carries a whimsical, personal touch, serving as a tribute to a lemon tree she’d accidentally killed.
Maximizing Every Square Inch: Smart Storage & Adaptable Spaces
In a small home, storage and multi-functionality are not just ideal—they are essential, and Giertz’s solutions are exemplary:
- The Transformative Jigsaw Puzzle Table: One of her “proudest creations,” this table features two interchangeable tabletops, integrated bench seating, and ample storage. It’s designed to comfortably accommodate up to seven people, embodying the Swedish saying: “if there’s heart room there’s butt room”.
- The Adaptive Fruit Bowl: Giertz’s frustration with overflowing or empty fruit bowls led her to invent a “mechanical fruit bowl” that ingeniously changes size based on the amount of fruit it contains, eliminating the need for multiple bowls.
- IKEA’s Elevated Look: Even standard IKEA cabinets received a custom upgrade with routed ridges, a “low-stakes modification” that gave them a desired farmhouse aesthetic and extended their lifespan. She even crafted custom floor vents, adding a decorative touch to usually mundane features.
Sanctuary & Innovation: The Bedroom & Beyond
Giertz’s bedroom is a masterclass in spatial efficiency and comfort:
- The Elevated Sleep Experience: Instead of battling a cramped layout, Giertz built a platform bed that elevates her sleeping area, creating a cozy, “treehouse” feel. The space beneath is ingeniously utilized for clothing storage, suitcases, and even a dedicated spot for Tobin’s bed. This elevated design inspired a custom headboard with inlaid felt and embedded lights, enhancing both form and function.
- The Coat Hinder Revolution: Frustrated by traditional coat racks, Giertz invented “Coat Hinders” – innovative hangers that fold in half to hang closer to the wall, significantly freeing up space. This invention, developed over three years, is now available through her product company, yet.store, demonstrating how personal challenges can fuel entrepreneurial solutions.
- A “Constant Experiment”: Giertz views her home as a “constant experiment,” where objects are tested, refined, and either become permanent fixtures or are gracefully retired. This philosophy extends to projects like her “prototype chair” with a built-in staircase designed specifically for Scraps to comfortably join her on her lap. Even typically hidden items, like toilet paper, get a dedicated “display shelf,” embracing the “weird” over the “boring”. Her workshop, while purely functional and dubbed the “butthole of the house,” underscores her commitment to practicality where it matters most.
Ultimately, Simone Giertz’s Los Angeles home is more than just a place to live; it’s a dynamic, evolving canvas where creativity flourishes and every design choice is rooted in purpose and personal connection. It is, in her own beautiful words, the “perfect space,” a “creative canvas,” and even a “spa for my brain,” offering invaluable lessons in how to transform any space into a truly unique and deeply satisfying environment.




