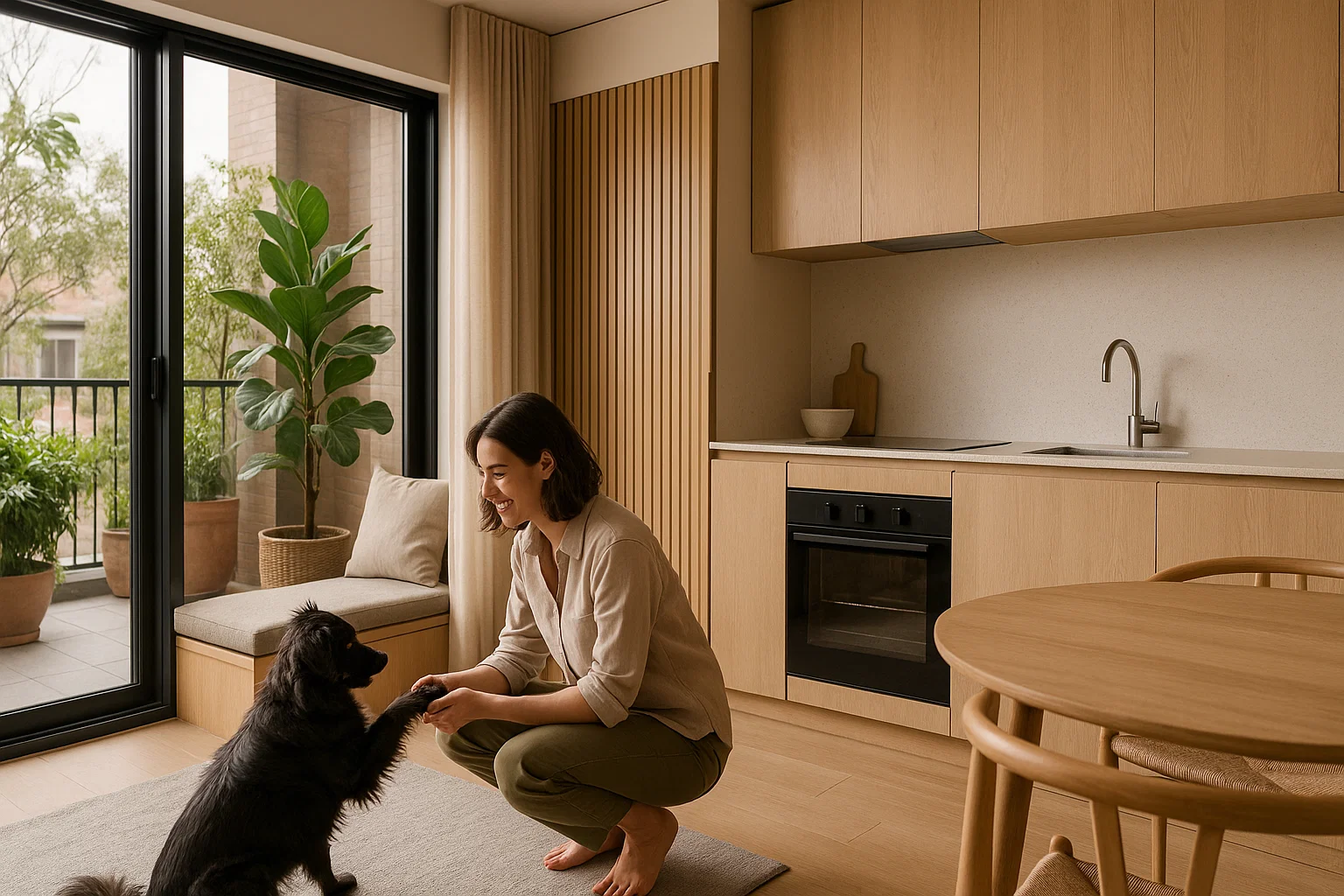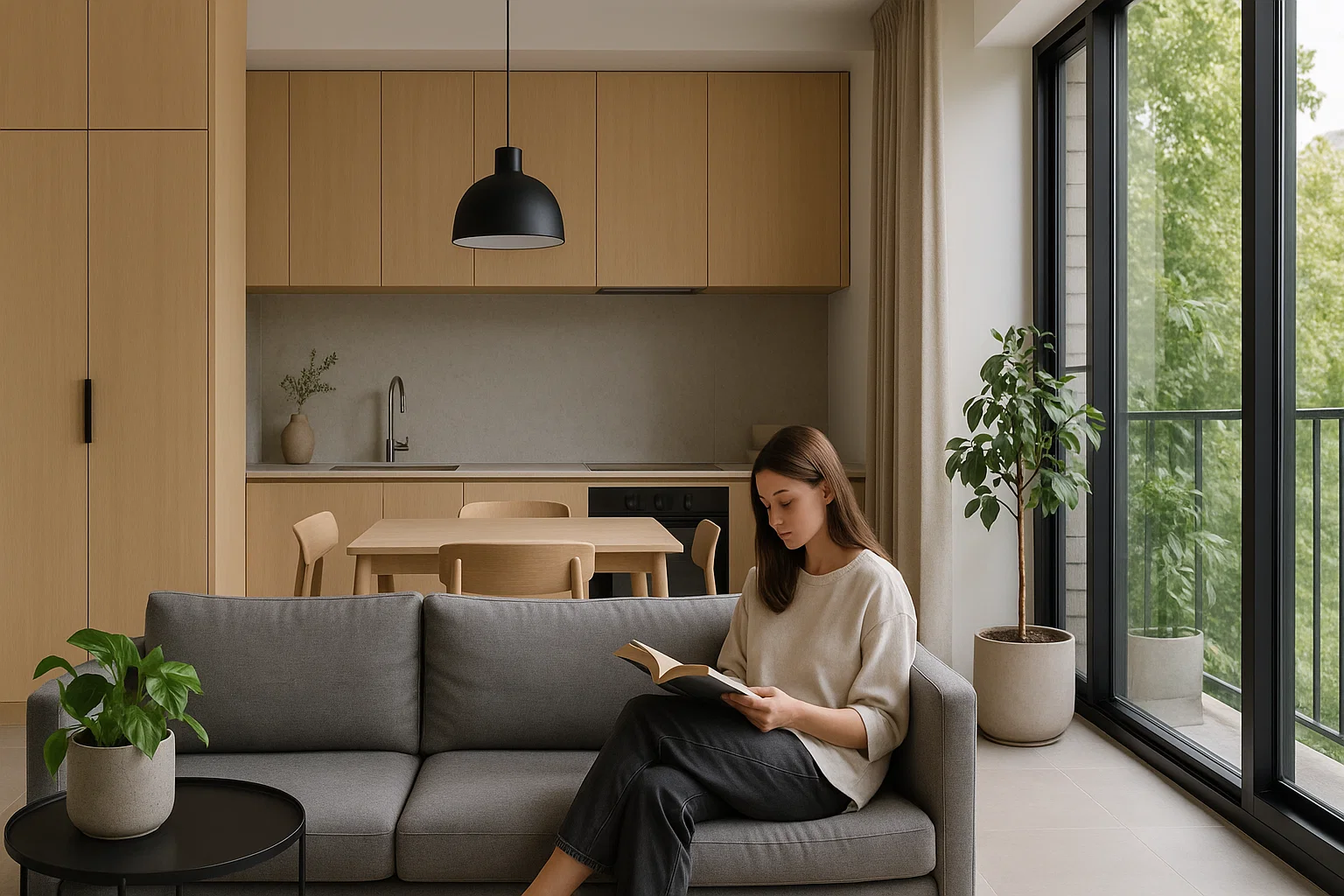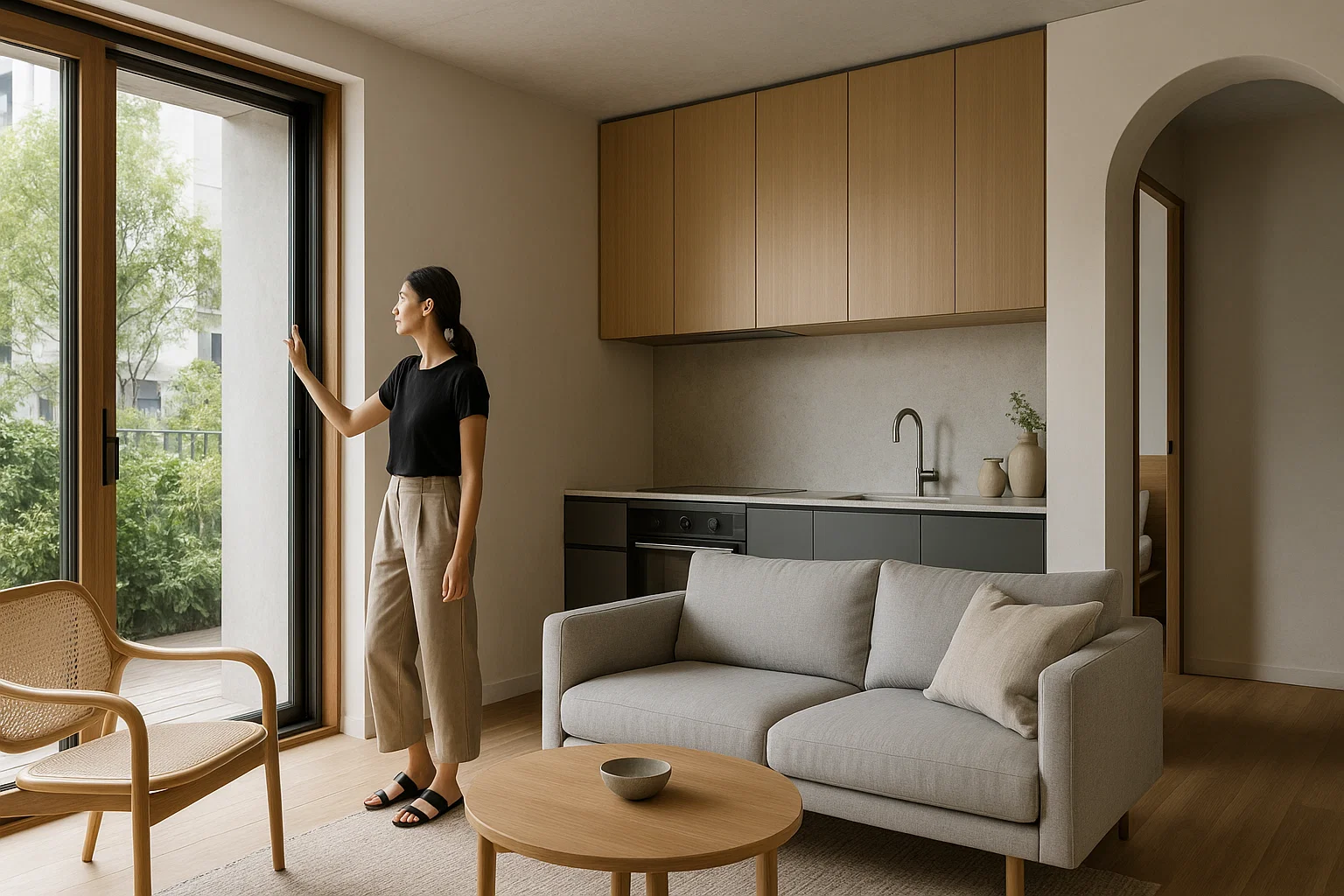
Smart Living, Redefined: Unpacking Melbourne’s Intentional Interiors
Forget the cramped, uninspired apartments you think you know. In Fairfield, Melbourne, a groundbreaking design philosophy is reshaping urban living, proving that thoughtful interior design can elevate even compact spaces into havens of style and functionality. This isn’t just about building units; it’s about curating a lifestyle, and the Nightingale “NEVER TOO SMALL” project is leading the charge.
At its core, the Nightingale model champions housing that’s genuinely affordable, high on sustainability, and designed as a true home, not just an investment. For interior enthusiasts, this translates into intelligent design choices that prioritize livability, communal connection, and environmental consciousness, all while maintaining a sophisticated aesthetic.
Beyond the Blueprint: Crafting a Vertical Sanctuary
This project embraces the concept of a “vertical community,” and its design reflects a deep understanding of human interaction. While shared spaces like open walkways are engineered as an “active and dynamic street interface” to encourage neighborly chats, and the rooftop garden serves as a versatile “outdoor room” with productive gardens, barbecue areas, and an outdoor fireplace, these communal amenities directly influence the individual apartment’s design. By shifting functions like laundry to a shared “incidental meeting space,” more valuable square footage can be dedicated to generous living areas within each home.
An Expert’s Tour: Inside a 51sqm Masterpiece
Step into a one-bedroom apartment, approximately 51sqm (548sqft), and immediately, the intentionality of the design becomes clear. These homes are bathed in “lovely morning lights and then life throughout the day” thanks to generous northern exposure, a crucial element for natural illumination and energy efficiency. Melbourne’s climate is embraced with excellent cross-ventilation, allowing residents to open windows and enjoy a natural breeze, even though the units are “very well sealed”.
The journey begins with a tactile experience: you walk across a Koya mat, beneath a warm timber soffit ceiling, before stepping onto recycled timber flooring. The aesthetic is grounded and authentic, featuring exposed concrete ceilings complemented by “simple pre-sealed form ply joinery,” which not only provides a “nice texture” but is also “relatively inexpensive”.
The living space is a beautifully unified zone, seamlessly blending the kitchen, dining, and lounge areas. The kitchen, hugging the southern wall, is a double threat: a highly functional cooking space that ingeniously doubles as smart storage. While the base is pragmatic form ply, the design introduces a “level of materiality” through thoughtfully integrated stone, elegant brass fittings, and a mirror splashback—a clever trick that significantly “helps to increase the size [and] the perception of the size of the room”. Cabinetry strategically mixes open shelves with hidden doors, inviting residents to personalize their space rather than face a “sheer wall”.
Every inch is maximized. A prime example is the window seat, perfectly scaled to allow a table to tuck beside it, optimizing the living area and demonstrating a commitment to “maximize the available space”.
The bedroom, strategically positioned on the southern side, is buffered “away from the rail,” ensuring a quiet retreat. Further acoustic consideration comes from double glazing and “acoustically effective doors”. Inside, the exposed ceilings allow for “floor-to-ceiling cabinetry,” translating into “a whole lot more storage space” than typically found in apartments of this size.
The bathrooms present a striking contrast. Employing a “quite a dark palette with floor-to-ceiling charcoal tiles,” they exude a sophisticated, almost dramatic feel. Yet, “a little bit of detail around the sink” with “brass fittings” introduces a touch of refined elegance to an otherwise simple design. The transition from this darker, intimate space back into the lighter living area creates a sense of “opening up” and makes the entire apartment feel more expansive.
The Art of Intentional Detailing
Despite budget considerations, the designers selectively infused “a level of richness into the detailing”. Small, thoughtful touches, like a timber threshold at the entrance and a “bespoke” light at the front door, subtly convey the “hands of craft” that elevate the building’s overall appeal without significant cost. These “key moments” make “all the difference” in the occupant’s experience.
Sustainability as a Design Principle
The commitment to sustainability isn’t just about eco-friendliness; it deeply impacts the interior comfort and design. All windows are double-glazed, utilizing a European tilt-and-turn system that provides a “fantastic thermal break and thermal seal”. Similarly, the balcony sliding doors employ a “lift and slide” mechanism, seating them tightly onto a gasket for superior acoustic and thermal sealing. For warmth, underfloor hydronic heating delivers a “lovely low temperature through radiant heat”. These elements ensure the apartments are “very well sealed,” leading to reduced energy consumption and enhanced interior comfort. Rainwater collection and a heat pump for hot water further underscore this commitment.
Ultimately, projects like Nightingale are vital because they “start to show the development community what is possible”. They challenge traditional assumptions, demonstrating that residents are willing to “share some of this space if it gives them a larger living space” and “much greater amenity,” all while “interested in living within a community and… sustainably”. This isn’t just a new way to build; it’s a new way to design for modern life




