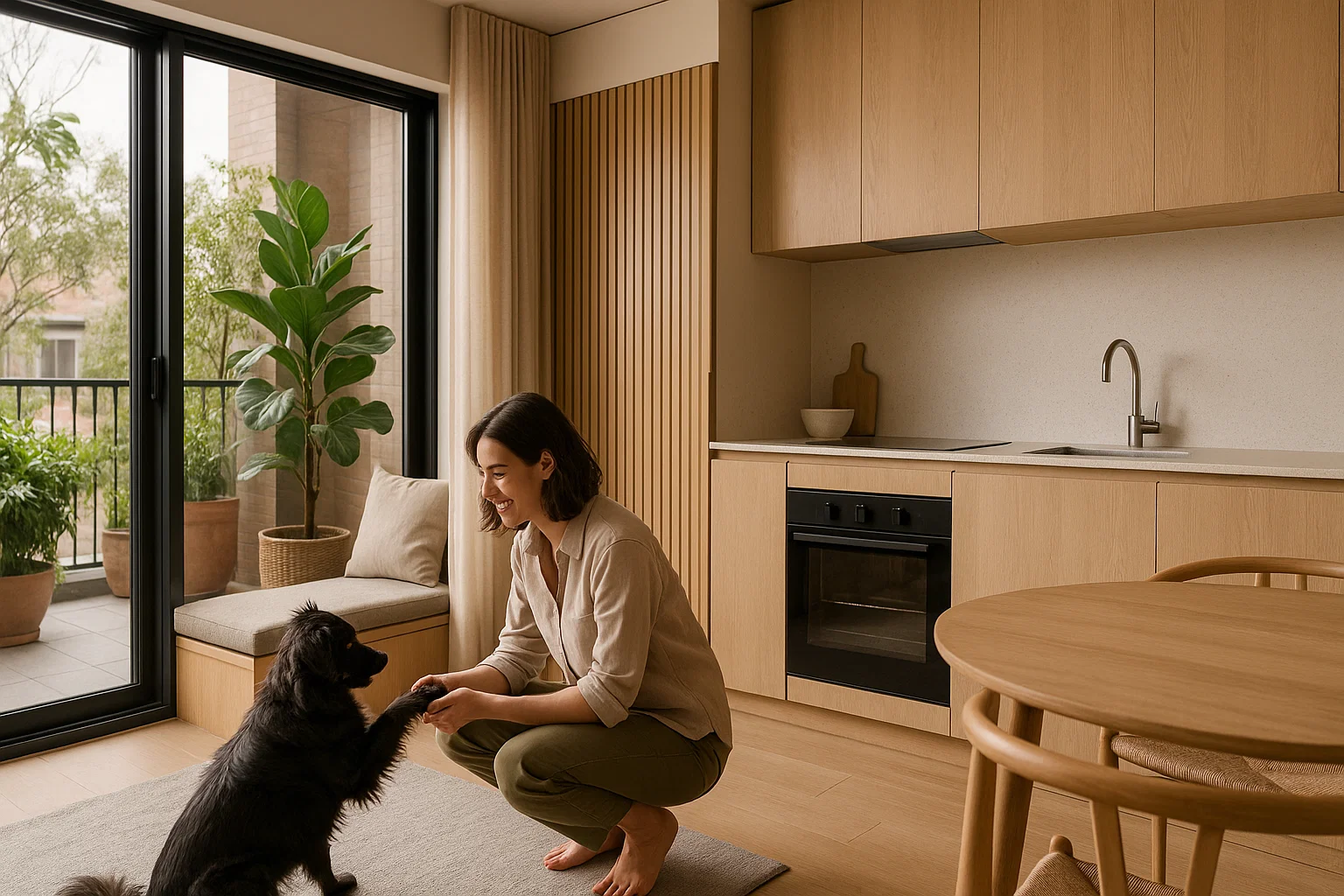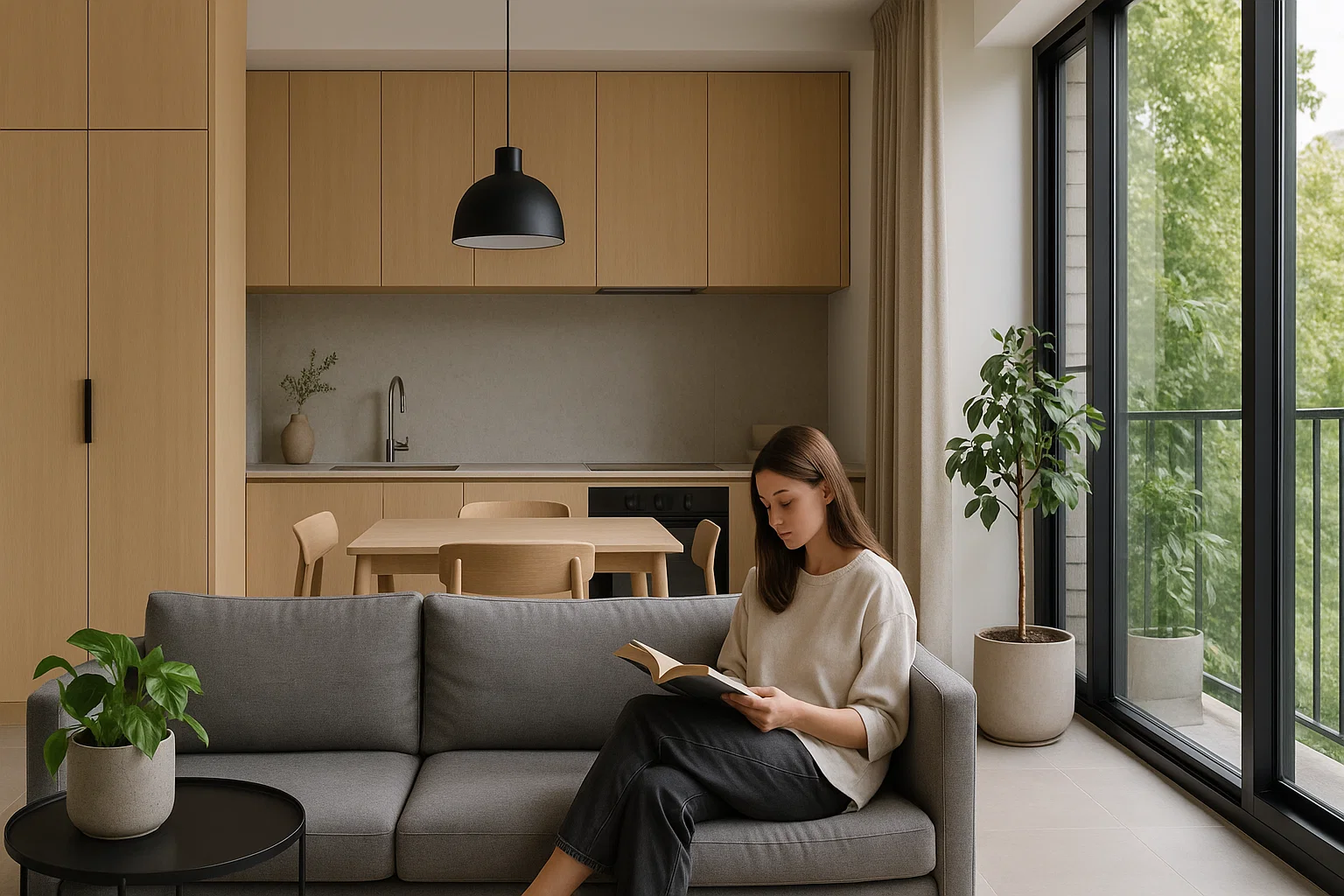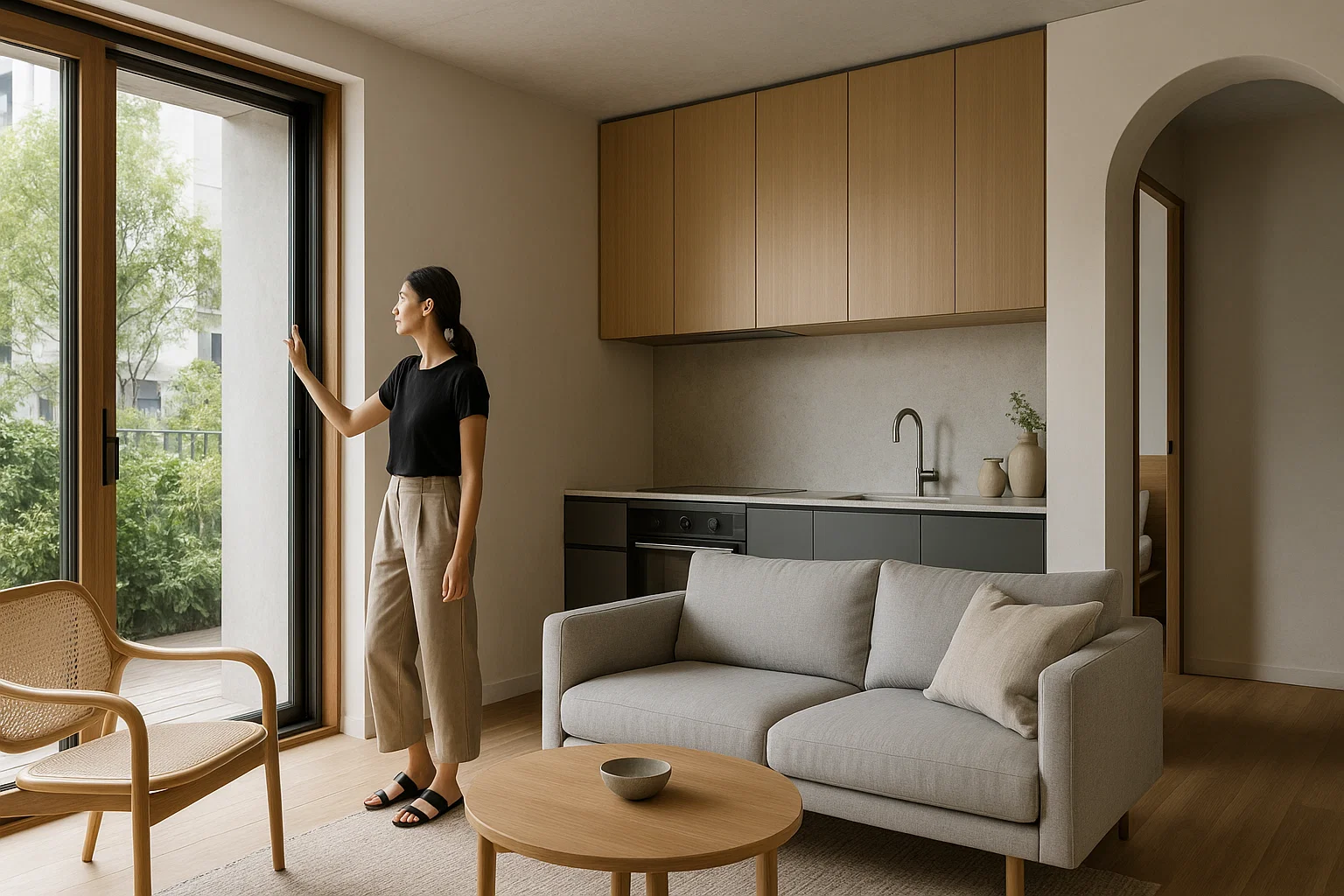
Reimagining Urban Living: How Melbourne’s Nightingale Model Builds Community and Sustainability
Forget everything you thought you knew about apartment living. In Fairfield, Melbourne – on what’s described as “the Rhode Island” – a groundbreaking development is setting a new benchmark for urban residential design. The “NEVER TOO SMALL” project, part of the pioneering Nightingale model, is more than just a collection of homes; it’s a vibrant blueprint for sustainable, community-focused living.
Beyond Bricks and Mortar: A Vertical Village Emerges
At its heart, the Nightingale model seeks to create housing that is genuinely affordable, boasts high sustainability, and is designed as a home, not merely an investment product. With 20 apartments and three ground-floor shop fronts, a key driver for this project was fostering a “vertical community”.
Step inside, and you’ll immediately sense this focus on connection. Open walkways aren’t just corridors; they’re designed as an “active and dynamic street interface”. Imagine bumping into neighbors, stopping for a chat, seeing other people, and feeling a connection with both the street and the surrounding nature through strategic planting.
Community extends to shared amenities that truly enhance daily life. The rooftop garden isn’t just a green space; it features both a productive garden and a dedicated area with a barbecue and an outdoor fireplace. These are conceived as “outdoor rooms” – adaptable pockets that can be enjoyed by multiple groups simultaneously. Even mundane tasks are transformed into social opportunities; the shared laundry, for instance, serves as another “incidental meeting space” where residents can connect. This challenges the notion that every home needs its own laundry, demonstrating a willingness to share space for a greater amenity and community.
Ingenious Design for Smart Living
The apartments themselves, exemplified by a one-bedroom unit showcased, are a masterclass in maximizing space and natural comfort. Measuring approximately 51sqm (548sqft) [Source Title], they are bathed in natural light, receiving lovely morning light and illumination throughout the day from the north. Crucially for the Melbourne context, the apartments are designed for excellent cross-ventilation, even though they are “very well sealed”.
Upon entering, you’re greeted by a unique material palette: you cross a Koya mat, beneath a timber soffit ceiling, before stepping onto recycled timber flooring. Exposed concrete ceilings add an urban edge, complemented by simple form ply joinery that offers a nice texture, is relatively inexpensive, and comes pre-sealed.
The living space seamlessly combines the living room, lounge, and kitchen. The kitchen, running along the southern wall, cleverly integrates both cooking functions and storage. It features a refined material palette, including stone and brass fittings, while a mirror splashback ingeniously enhances the perception of the room’s size. Cabinetry is thoughtfully designed, with some open shelves and some hidden behind doors, allowing occupants to personalize their space rather than face a “sheer wall”.
Maximizing every available inch is evident in features like the window seat, which cleverly allows a table to sit snugly next to it. Acoustic comfort is also prioritized; the bedroom is strategically placed on the southern side, away from rail noise, and benefits from double glazing and acoustically effective doors. Thanks to the exposed ceilings, joinery extends “all the way out to the ceiling,” providing significantly more storage space. Even the bathroom, with its dark palette of floor-to-ceiling charcoal tiles, features elegant details like brass fittings around the sink, creating a sophisticated feel. The transition from the dark, intimate bathroom back to the lighter, open living space creates a sense of expansion.
While cost-conscious, the design selectively injects “a level of richness into the detailing”. Small, bespoke touches, like the timber threshold at the entrance and a specific light at the front, communicate a sense of “hands of craft” that elevate the experience without excessive expense throughout the entire building.
Uncompromising Sustainability
The Nightingale model’s commitment to sustainability is deeply embedded in its infrastructure. The building incorporates rainwater collection and uses a heat pump for all hot water. A significant 20 kilowatts of solar power adorns the roof, with potential for future expansion.
Thermal performance is top-tier. All windows are double glazed and utilize a European tilt-and-turn system, providing “fantastic thermal break and thermal seal”. Similarly, the sliding doors leading to balconies feature a “lift and slide” mechanism, which seats the door down onto a gasket for superior acoustic and thermal sealing. For warmth, the apartments boast underfloor hydronic heating, offering a “lovely low temperature through radiant heat”. These features contribute to the apartments being “very well sealed”.
A Vision for the Future of Housing
Developments like this Nightingale project are crucial because they demonstrate to the wider development community “what is possible”. They challenge traditional assumptions, showing that not everyone desires two bathrooms or an in-house laundry. Instead, many are “prepared to share some of this space if it gives them a larger living space, if it gives them something that’s much more that has much greater amenity – them generally and they’re interested in living within a community and they’re interested in living sustainably”. By prioritizing liveable area and shared amenities over individual, often underutilized, spaces, Nightingale offers a compelling vision for future urban dwellings.



